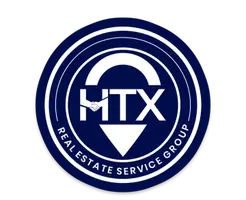28247 Clear Breeze Ct CT Spring, TX 77386
4 Beds
3 Baths
2,488 SqFt
OPEN HOUSE
Sat Apr 19, 2:00pm - 4:00pm
UPDATED:
Key Details
Property Type Single Family Home
Listing Status Active
Purchase Type For Sale
Square Footage 2,488 sqft
Price per Sqft $249
Subdivision Woodsons Reserve
MLS Listing ID 12161897
Style Other Style,Traditional
Bedrooms 4
Full Baths 3
HOA Fees $1,495/ann
HOA Y/N 1
Year Built 2021
Annual Tax Amount $11,748
Tax Year 2024
Lot Size 9,833 Sqft
Acres 0.2257
Property Description
Location
State TX
County Montgomery
Community Woodson'S Reserve
Area Spring Northeast
Rooms
Bedroom Description All Bedrooms Down,En-Suite Bath,Walk-In Closet
Other Rooms 1 Living Area, Home Office/Study, Kitchen/Dining Combo, Utility Room in House
Master Bathroom Primary Bath: Double Sinks, Primary Bath: Separate Shower, Primary Bath: Soaking Tub, Vanity Area
Kitchen Breakfast Bar, Island w/o Cooktop, Kitchen open to Family Room, Under Cabinet Lighting, Walk-in Pantry
Interior
Interior Features Alarm System - Owned, High Ceiling, Prewired for Alarm System, Water Softener - Owned
Heating Central Electric, Solar Assisted
Cooling Central Electric, Solar Assisted
Flooring Carpet, Tile, Wood
Fireplaces Number 1
Fireplaces Type Electric Fireplace
Exterior
Exterior Feature Back Green Space, Back Yard Fenced, Covered Patio/Deck, Outdoor Kitchen, Patio/Deck, Sprinkler System
Parking Features Attached Garage
Garage Spaces 2.0
Roof Type Composition
Street Surface Concrete,Curbs,Gutters
Private Pool No
Building
Lot Description Corner, Cul-De-Sac, Other, Subdivision Lot
Dwelling Type Free Standing
Faces Northwest
Story 1
Foundation Slab
Lot Size Range 0 Up To 1/4 Acre
Builder Name Toll Bro
Water Water District
Structure Type Brick,Stone
New Construction No
Schools
Elementary Schools Hines Elementary
Middle Schools York Junior High School
High Schools Grand Oaks High School
School District 11 - Conroe
Others
HOA Fee Include Clubhouse,Grounds,Other,Recreational Facilities
Senior Community No
Restrictions Deed Restrictions
Tax ID 9737-11-02400
Energy Description Generator,Insulated/Low-E windows,Solar Panel - Owned
Acceptable Financing Cash Sale, Conventional, FHA, VA
Tax Rate 2.5595
Disclosures Mud, Sellers Disclosure
Listing Terms Cash Sale, Conventional, FHA, VA
Financing Cash Sale,Conventional,FHA,VA
Special Listing Condition Mud, Sellers Disclosure
Virtual Tour https://www.zillow.com/view-imx/510fac8b-230d-421d-aa56-182364b34e56?setAttribution=mls&wl=true&initialViewType=pano&utm_source=dashboard






